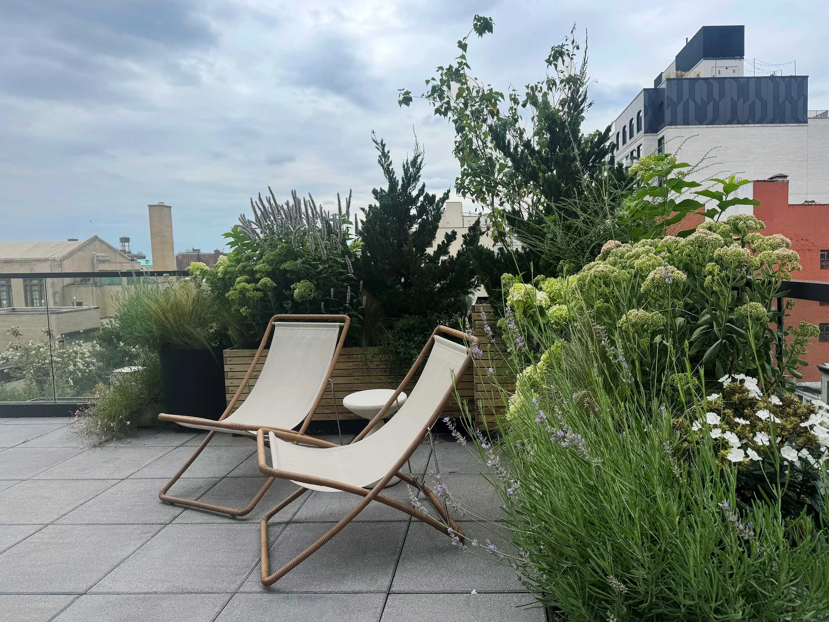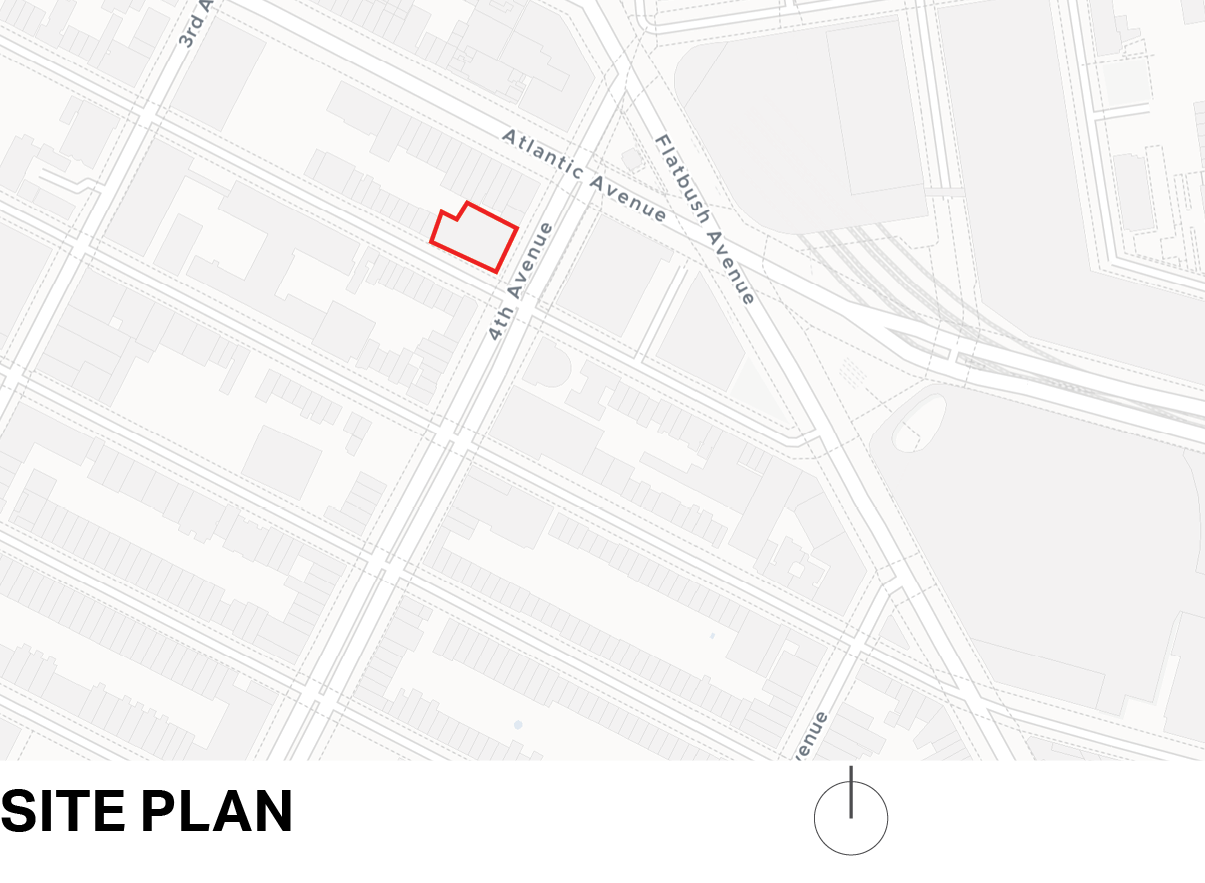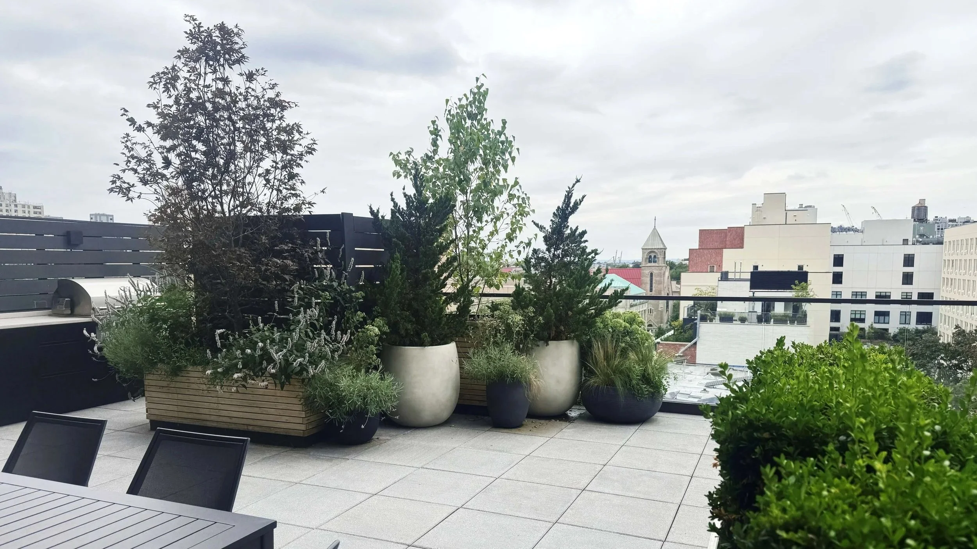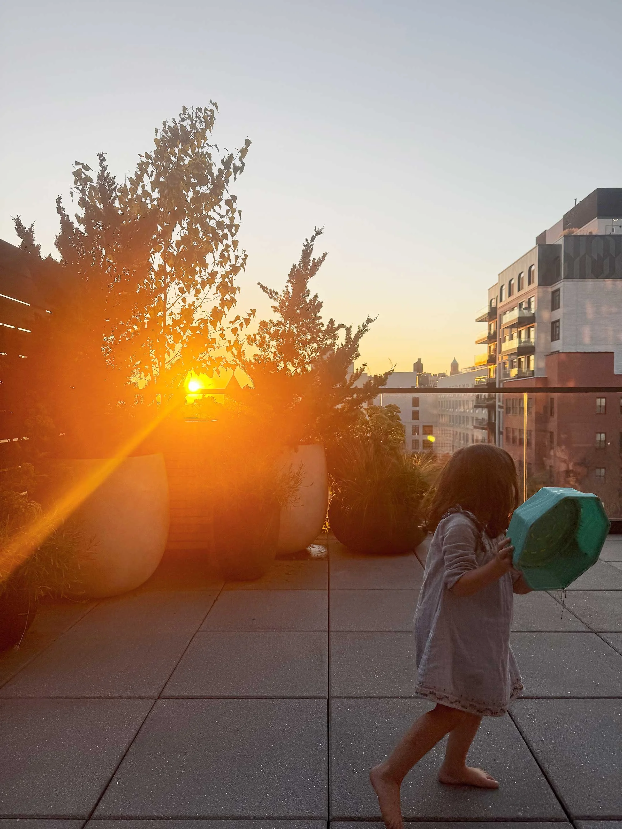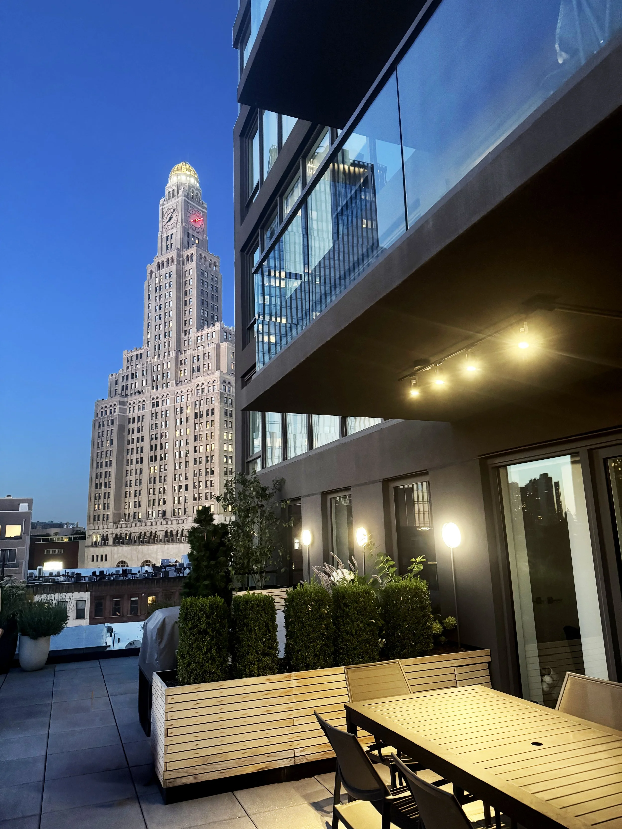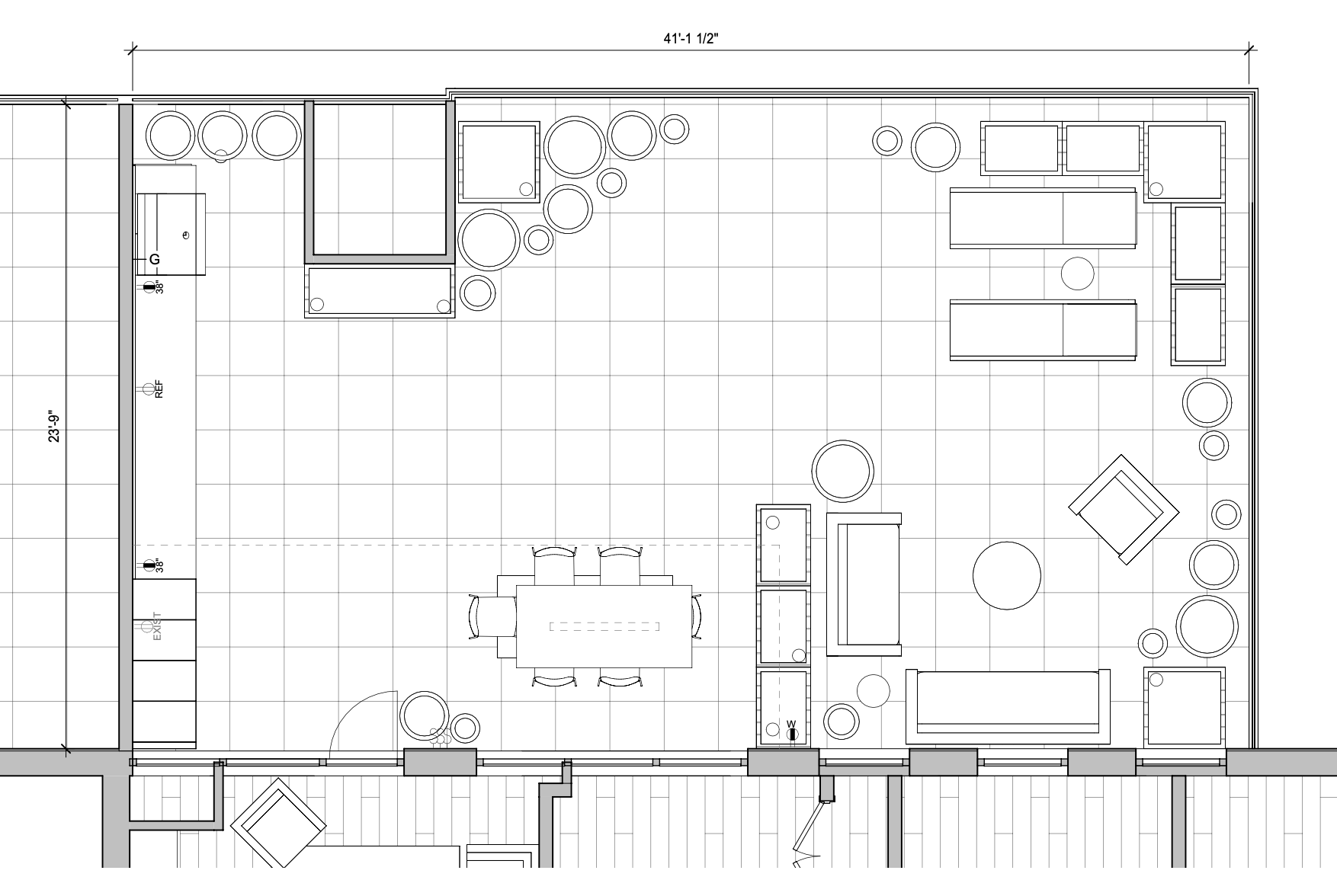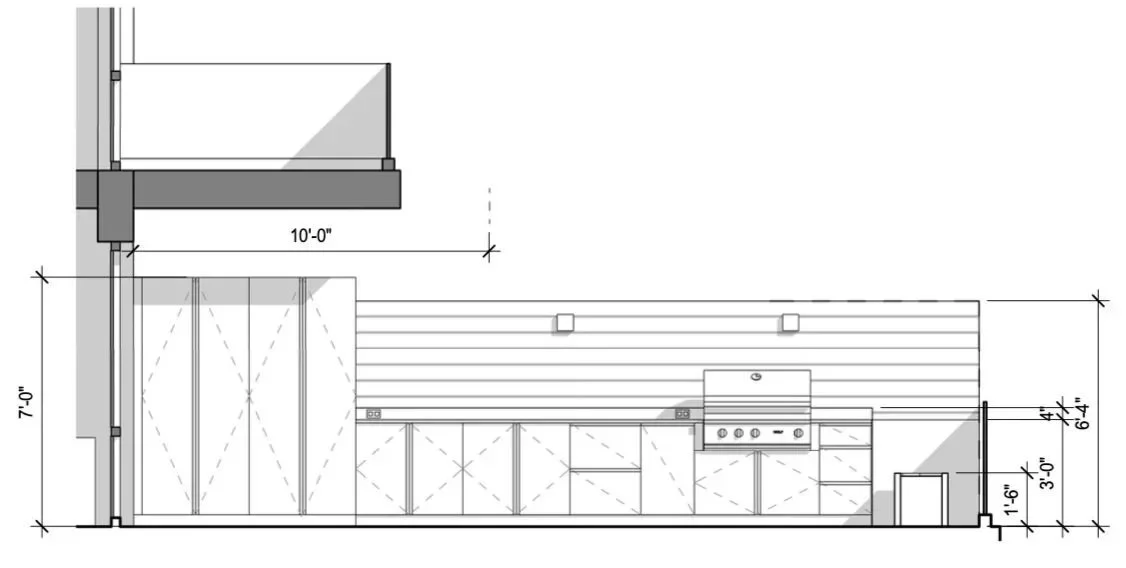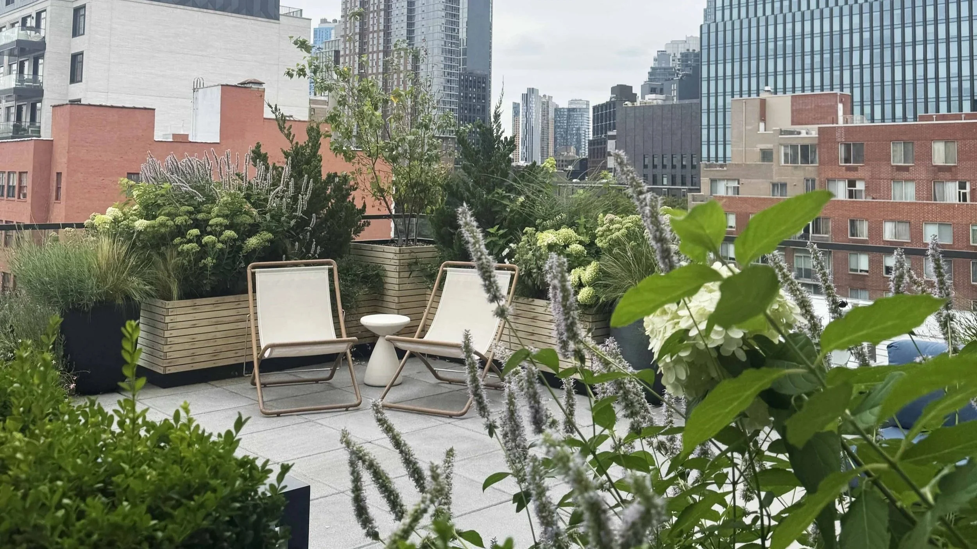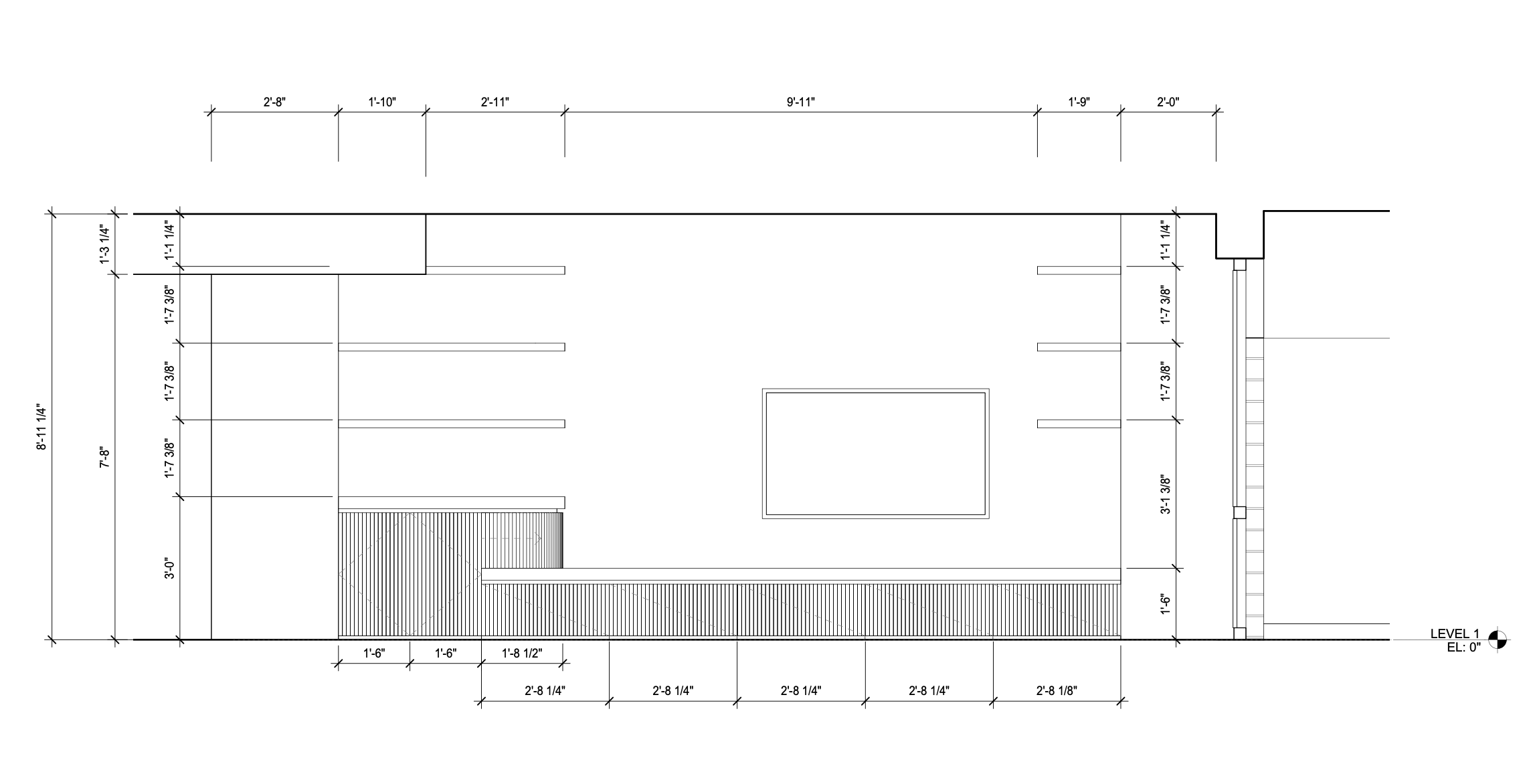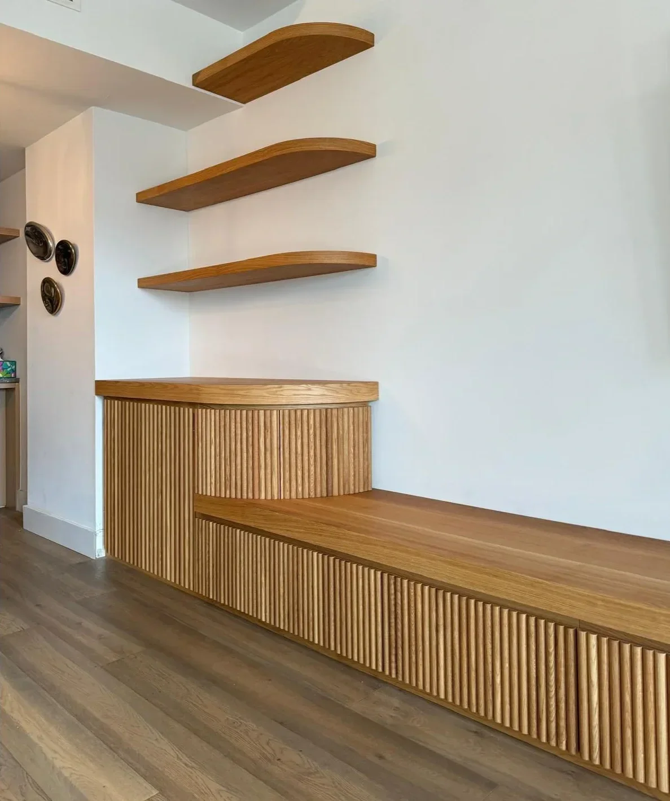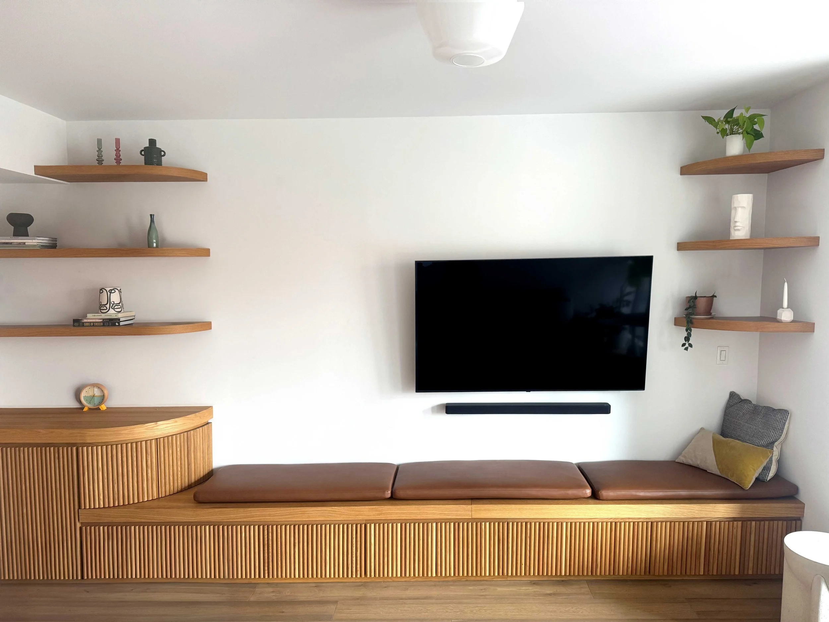Boreum Hill Residence
EXTERIOR: A 1000SF condominium terrace transformed into a functional and inviting outdoor retreat. An elaborate kitchen system, complete with an herb garden and ample storage, anchors the space. Large planters define distinct outdoor rooms—dining, living, and lounge areas—while maintaining fluid circulation. Thoughtfully selected, child-friendly, low-maintenance plantings thrive in the high-wind environment. A dedicated open space near the perimeter ensures unobstructed sunset views, making this terrace a seamless extension of the home.
FABRICATION: AO5 / LANDSCAPING: TULIP KING, DAVID TOCKMANCOMPLETED SPRING ‘25Looking southwest, a large planting area frames the clients view from the inside while a boxwood planter juts out to the north defining the dining area from the lounge area.
Terrace Design Plan: Custom outdoor kitchen with large storage compartments; Rectangular and round planter layout to add structure to the space; Strategically placed lights for both function and nighttime illumination.
South elevation of the custom outdoor kitchen design, focused on providing various storage compartments as well as appliances such as a refrigerator and integrated grill. A vegetable and herb garden lives along the adjoining wall to the grill to access while cooking.
INTERIOR: Custom millwork was designed with curvatures and tambour elements, and upholstered in Lignify leather, resulting in a refined and complimentary kitchen and living room space.
FABRICATION: AO5 / COMPLETED FALL ‘2411 custom planters in natural accoya to soften existing hardscapes; Alternating slats for a transitional, timeless look.

